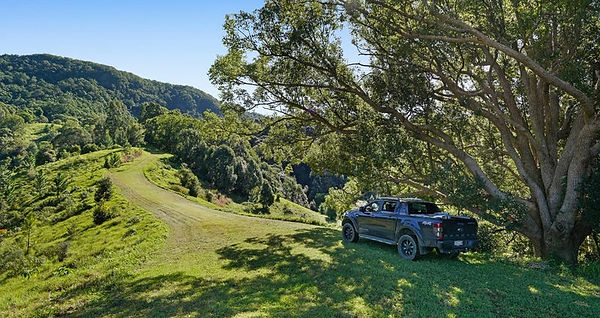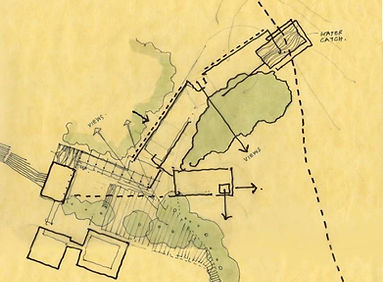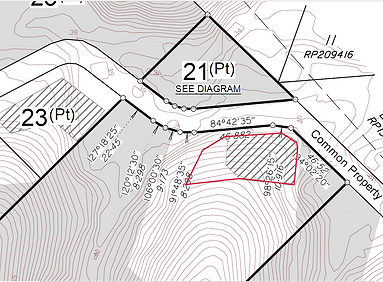Residential Project Managers | Acreage and Prestige Homes | Gold Coast Hinterland


At Acumen Partners we specialise in residential project management for prestige homes in the Gold Coast Hinterland and Tweed
Whether you're developing a rural property, planning a secondary dwelling, or navigating planning approvals, our design-led approach ensures buildability, compliance, and clarity from concept to completion
We validate that your site is right for your design intentions, we help refine architectural options with your Architect, we arrange and update budgets, manage development approvals and oversee construction quality and the building contract
Our work is exclusive to a few clients a year so your project gets the time, expertise and attention it will demand
About
acumenpartners are residential construction project managers
We've built small, hand crafted buildings, eco-cabins, farm buildings, houses and apartments and managed major projects in eastern Australia and internationally
We work with the best architects and designers and have worked for Australia's leading development and construction companies
We provide professional design and value management expertise to meet the complexity and investment risk of building prestige homes in rural settings


Michael Makeham | Principal Consultant, QBCC Licensed Builder, B Arch.
Michael builds houses and apartment projects and has managed major private and public sector projects in eastern Australia, China, Singapore, and PNG ,working for international contractors. Michael expertise is 'buildability' and delivering design value for our clients
Bronwen Brunton | Project Manager, Building Designer, B Arch.
Bronwen is Sydney trained architect and nurse. Bronwen works with our clients, their architects, landscapers and interiors designers - providing local expertise on site orientation and layout, climate, bushfire and landscape

design, tender, build, live + breathe
We do our best work satisfying our clients' briefs. Every project we take on is complex and special
From site selection, concept design, to house completion, we manage what has become a risky process - cost overrun has been 'normalised'. Not for us
Our success is where your home and living aspirations have been realised within your investment limits

Client Project + Design Management
From validating that the site is right for your design , refining architectural options with your Architect, to coordinating approvals and construction, we are your professional advocate, not the builder
We work with you to develop the project scope, brief and budget. We document your design aims and budget as a Project Design Brief supported by Cost Plans produced at each stage

Architect + Consultant Engagement
We assist you to achieve an exceptional design outcome
We work with your chosen architect and the other designers and consultants
Where these is no architect, we shortlist, recommend and brief excellent architects, structural consultants and local town planners most suited to your site location and design intent

Site Development Planning + Approvals
We undertake site evaluations to maximise the development potential of your site for the least construction cost
We work to optimise the siting and layout of your house to realise your design ideas
We manage the planning overlays, soils, environmental and slope investigations, onsite waste water, trunk services, bushfire assessment and surveys to support your town planning applications and development approvals

Building Permits
Builder Selection + Contract Oversight
We oversee the design documentation to obtain the building permits
We help you to select the right builder and contractors for your unique design and site particulars
We assess builder's proposals and tenders, we oversee and manage the contract to protect your maximum project cost limit
We provide contract oversight to satisfactory completion

Cost Control + Contract Management
We provide a budget estimate of your Architect's sketch designs
The Cost Consultant (QS) produces and revises a project Cost Plan at the schematic design stage and at the building permit and tender stages.
With our client's QS we provide detailed cost reviews through construction ,obtain vetting of variations and assess claims

Secondary Dwellings + Eco Cabins
In Queensland secondary dwellings of 80 sqm are permitted on existing rural lots larger than 450 sqm without sub-division or development approvals. Building permits are required
In NSW secondary dwellings of 60 sqm are permitted
Short stay accommodation and eco tourism are permitted land uses and this can provide valuable income from rural land holdings
Contact
residential project managers | acreage and prestige homes
Have a project in mind or want to learn more about our project management services and the process? Contact us and we can discuss how we can work with you to bring your design ideas and plans to reality
Mb 0401992140







